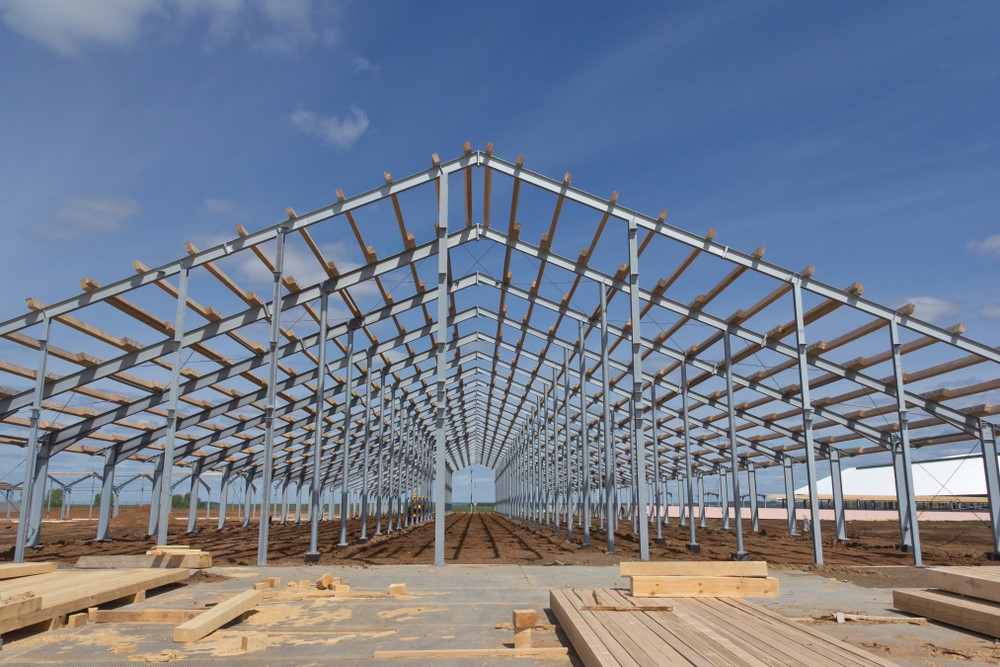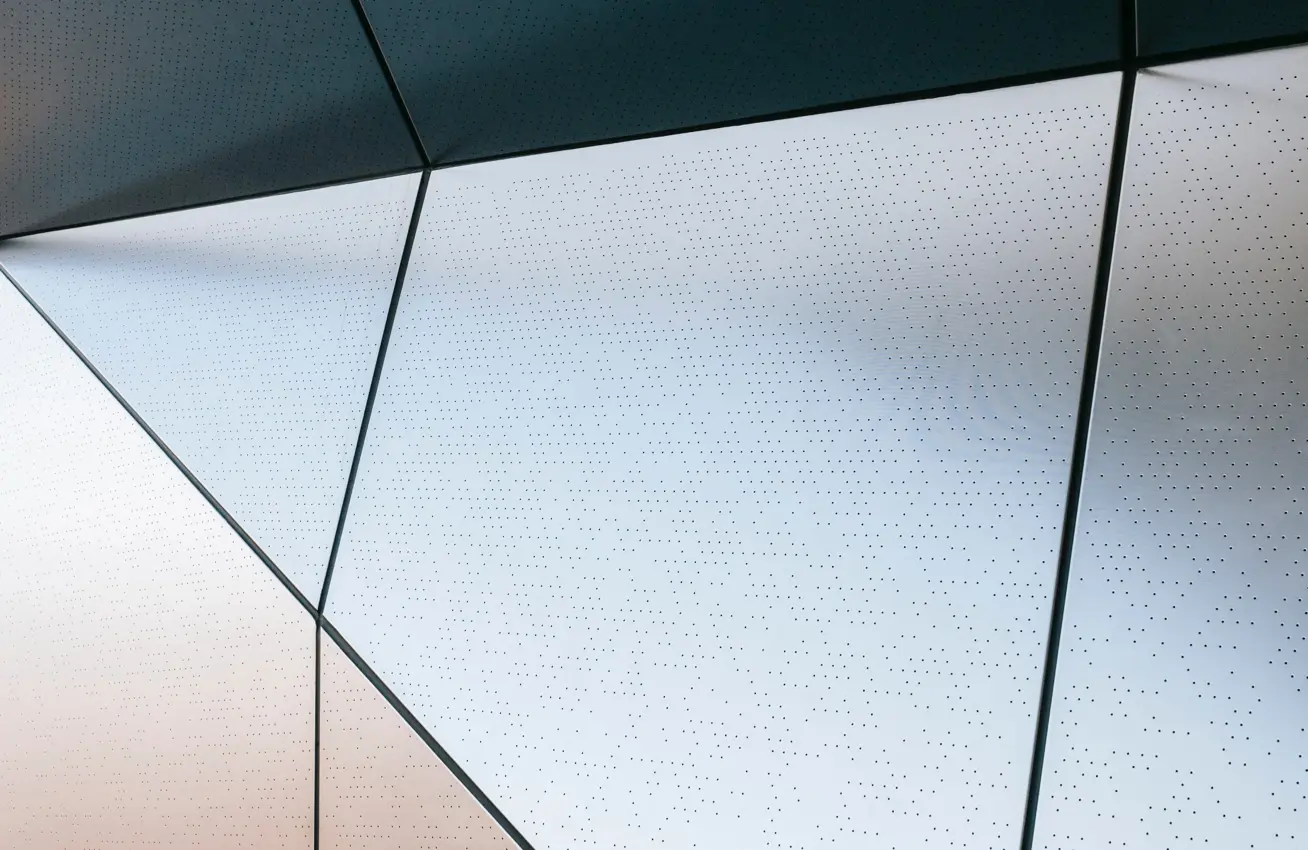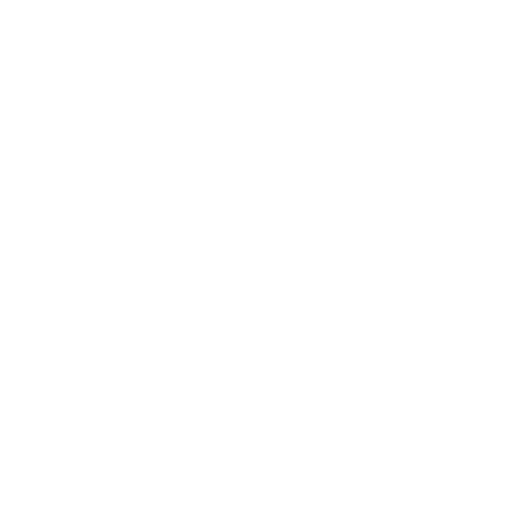
- Home
-
Profile
-
Divisions
ADAPTABLE INDUSTRY INNOVATIONS
-
Industries
ADAPTABLE INDUSTRY INNOVATIONS
-
Investors
ADAPTABLE INDUSTRY INNOVATIONS
- Financial Information
-
Corporate Governance
- Statutory Intimation under Listing Regulations 2015
- Quarterly/Half yearly Reports
-
Redemption of Preference Shares
- First Instalment at a rate of Rs. 1.66/- along with dividend at rate of 0.01% on redemption value
- Second Instalment at a rate of Rs. 1.67/- along with dividend at a rate of 0.01% on redemption value
- Third instalment of Rs 1.67 along with dividend at the rate of 0.01% on the redemption value
- Unpaid Register as on 06052023 IIIRD PREF-RED-2015-2016
- Registrar
- Investor Updates
-
News
ADAPTABLE INDUSTRY INNOVATIONS
-
Resources
ADAPTABLE INDUSTRY INNOVATIONS
- Careers
- Contact Us







